AIA/CES Classes
Martin/Martin is a Registered AIA Continuing Education Provider
Architects can earn 1.0 Learning Unit per class. Martin/Martin reports attendance to AIA and delivers certificates within 10 days of your presentation.
For your convenience, our presenters will come to you! We also offer all classes virtually. Each class lasts about one hour. Martin/Martin will coordinate and provide gourmet lunches for all in-person attendees at no cost to your firm.
Please contact us to Get More Information

AIA/CES Classes
Martin/Martin is a Registered AIA Continuing Education Provider
Attendees will earn 1.0 learning unit (LU) per class. We will report attendance to AIA and deliver certificates of completion to your office after the class.
Focusing on your convenience, our engineers will come to your office and provide gourmet lunches to all attendees.
Please contact us to Get More Information
Current classes offered:

Anchored for Safety: Seismic Requirements for Nonstructural Components ~NEW~
1 LU|HSW
In seismic events, it’s often not the structure itself, but what’s inside that causes the most damage. This course breaks down essential requirements, coordination strategies, and best practices for seismic anchorage of nonstructural components. Through real-world examples and lessons learned, attendees will gain insight into how early planning and informed design can prevent costly construction issues and inspection delays.
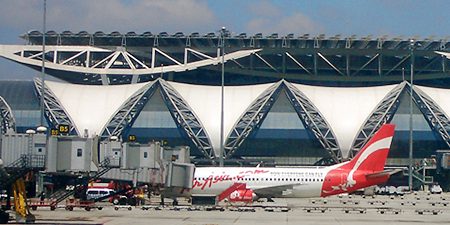
Architecturally Exposed Structural Steel
1 LU|HSW
This course outlines issues and processes that affect the finish and aesthetic qualities of structural steel. A review of the standard of practice, fabrication, preparation, painting, and cost premiums will be covered.
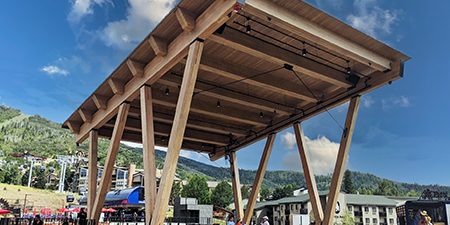
Case Studies in Mass Timber Architecture
1 LU|HSW
A deep dive into designing with mass timber by examining multiple mass timber projects. Each case study will provide an in-depth review of the gravity and lateral framing system. Discussion topics will include examples of wood-to-wood connections, a summary of the wood procurement process, and descriptions of the wood type and appearance grade.
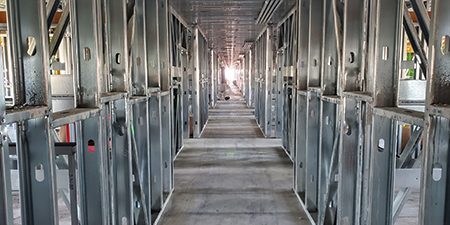
Cold-Formed Steel Systems ~NEW~
1 LU|HSW
This course introduces cold-formed steel, its manufacturing, advantages, and limitations. Learn how it is used in framing, decking, and other commercial applications, with attention to safety, design coordination, and common pitfalls. Participants gain practical insight into how cold-formed steel supports efficiency, structural integrity, and design flexibility.
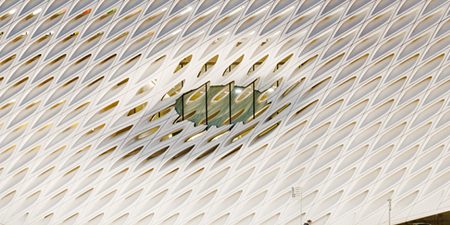
Composites in Architecture ~NEW~
1 LU|HSW
Composite materials, such as fiber reinforced polymers, have found wide applications in the marine, automotive, and aerospace industries due to their inherent durability, high strength to weight ratio, and design flexibility. These materials offer unique opportunities for architects, especially when these characteristics are important. We will discuss examples of where composites have been used in practice, including monumental sculptures, exterior wall panels, and historical replicas. We will also consider the historical roots and ingredients used in the manufacturing of composites.
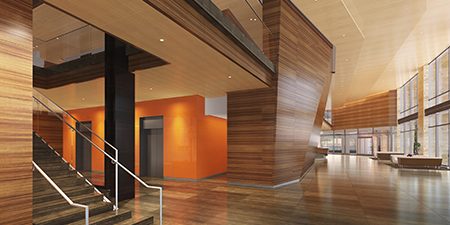
Embodied Carbon and Design ~NEW~
1 LU|HSW
This course explores how design decisions shape embodied carbon emissions in buildings. Learn the fundamentals of embodied carbon, material impacts, and their role in climate change. Through project-phase strategies, goal setting, and case studies, participants will gain practical tools to reduce carbon impact from concept through construction.
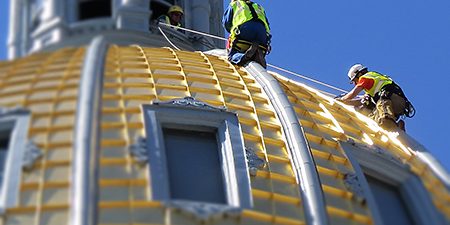
Façade Access and Fall Protection
1 LU|HSW
Façade access and fall protection systems have been used for hundreds of years. We will discuss the national standards that govern these systems and how they are incorporated in the design and retrofit of new and existing buildings.
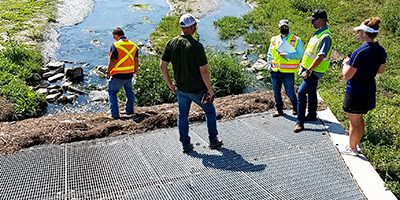
Floodplain Design Regulations and Challenges
1 LU|HSW
More and more of our most important infrastructure is constructed near floodplains, and requires regulatory permitting and protection. This class will provide the audience with a basic understanding of the FEMA Floodplain rules and regulations that will impact their projects. Our specialists will share unique floodplain challenges and solutions.
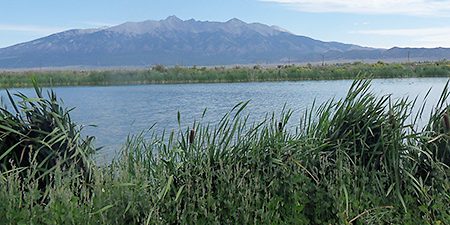
Innovative Site Design with Colorado Water Law
1 LU|HSW
Using examples of successful dual-use spaces, with an eye toward legal, beneficial use of storm water, we will review drainage facility designs, noting their opportunities and challenges. The class will assess current Colorado water laws, how they were derived, and how they have evolved.
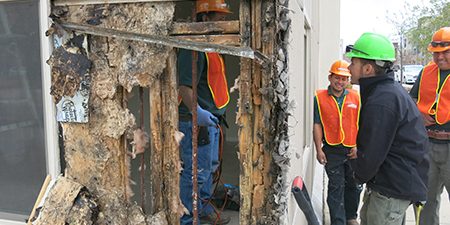
Lessons Learned from Building Envelope Failure
1 LU|HSW
This class will review the building envelope failure mechanisms encountered in a residential complex. The failures included deterioration of the cladding materials, deteriorated sheathing, studframing and mold growth caused by water infiltration, and roofing assembly deficiencies.
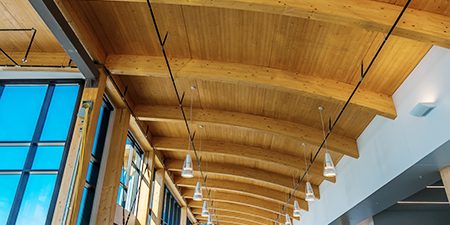
Materials of the Past, Buildings of the Future: The Mass Timber Revolution Explained
1 LU|HSW
This class provides an in-depth exploration of mass timber structures, focusing on available products, opportunities, challenges, and sustainability implications. Mass timber systems are gaining popularity due to their biophilic features, design aesthetics, low-carbon footprint, and efficient off-site fabrication processes.
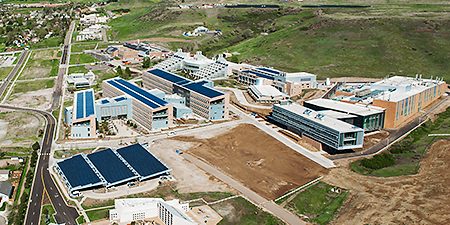
Optimizing Entitlement Management
1 LU|HSW
Navigating the entitlement process can greatly impact the project schedule and design requirements of municipal or jurisdiction projects. Gain an understanding of the importance and intent of the entitlement process and how it can affect projects.
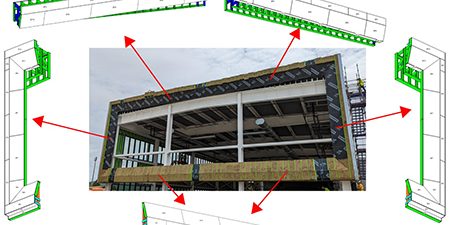
Principles of Industrialized Construction and Design ~NEW~
1 LU|HSW
This course examines the rise of prefabrication, design for manufacture and assembly (DfMA), and industrialized construction, highlighting their impact on design, collaboration, and project delivery. Participants will explore key distinctions between these approaches, gain insights from real-world lessons, and understand how innovation and new methodologies are reshaping productivity and the future of the built environment.
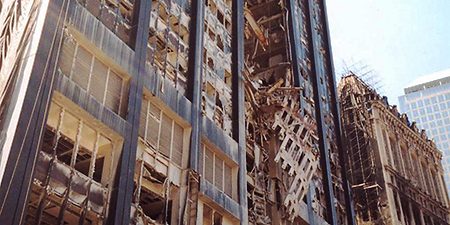
Security by Design and Blast Effects
1 LU|HSW
Designers can help clients with security planning and blast mitigation for buildings. Learn the basic concepts behind blast resistance, blast resistant glazing, progressive collapse, and how architectural layout and site configuration can improve performance.
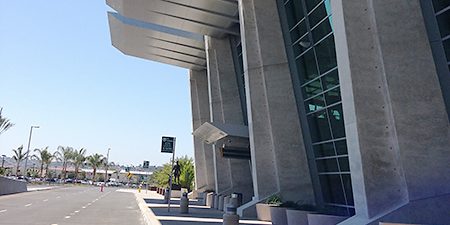
Structural Form and Architectural Concrete
1 LU|HSW
There are various forms, costs, and components of architectural and structural concrete. Learn the differences and become familiar with model specifications, standard publications, and recent advances in architectural concrete technology.
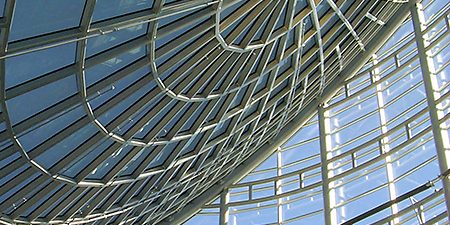
Structural Glass and Specialty Glazing
1 LU|HSW
Obtain an in-depth understanding of structural glass, the differences in manufacturing and performance between common types, and rules that can minimize the overall cost of glass and supporting structure. Learn how a stairway can be constructed entirely of glass and metal hardware.
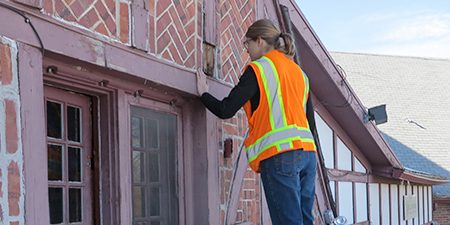
Structural Pathology:
Diagnosis of Problems in Existing Structures
1 LU|HSW
This course builds on a metaphor of a damaged or distressed existing structure as a patient being treated by a care team of engineers and other consultants to prescribe a remedy. Attendees will learn strategies in the diagnosis and remedying of problems in existing buildings.
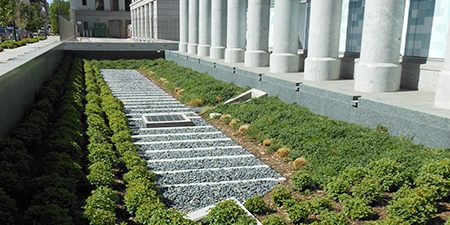
Sustainability and the Built Environment ~NEW~
1 LU|HSW
This course explores sustainable practices in civil and structural engineering, from defining sustainability to examining operational and embodied carbon, regenerative design, and resource use. Topics include material impacts, site solutions, water reuse, and the circular economy, with frameworks such as legislation, buy clean policy, and life cycle assessments.
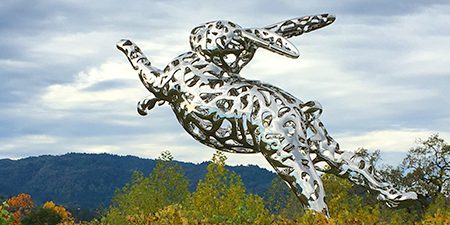
The Engineering of Art - Lessons for Architects
1 LU
Special structural engineering project types, such as large-scale sculptures or public art, offer designers unique opportunities to work with advanced materials, diverse structural systems, and complex geometric shapes. Learn how these opportunities often lead to creative solutions.
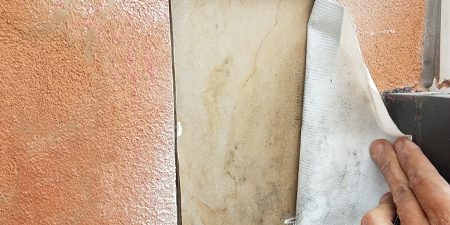
Thermal and Moisture Analysis of Building Envelopes
1 LU|HSW
Learn the mechanisms that cause mold growth, not only to identify them in investigative work, but to avoid them in design work. We cover basic fluid- and thermo-dynamic principals, relevant codes, and how to quantify the risk of microbial growth.
