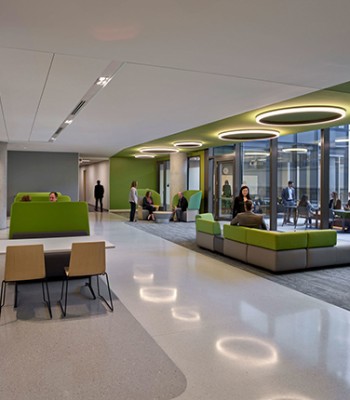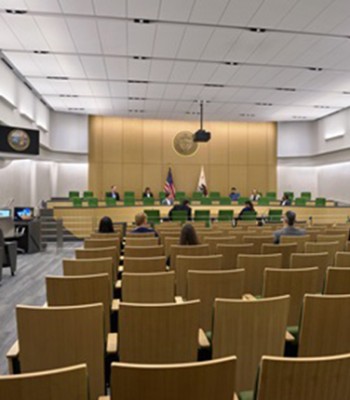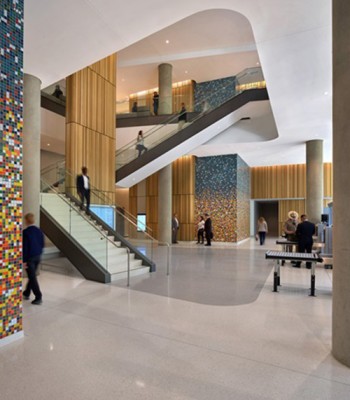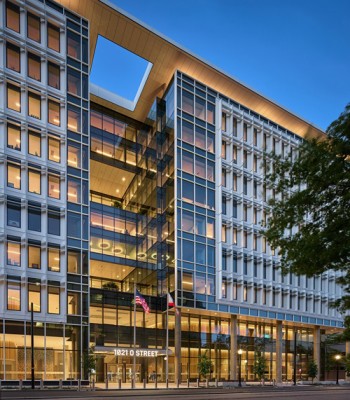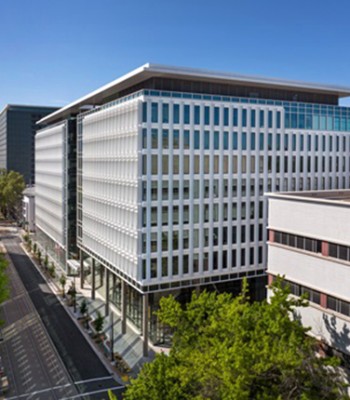California State Legislative Office Building
Sacramento, California
Structural engineering design services for the design-build of the State of California, Department of General Services 10th & O Street State Legislative Office Building housing 1,250 legislative staff. The new building consists of a 488,000sf, 10-story high-rise structure with a mechanical penthouse and one partial level of parking which houses offices, conference rooms, retail, food service and dining area serving CA legislative and executive employees providing space for caucus and conference meetings and committee hearings. It is constructed of cast-in-place concrete shear wall elevator/stair cores with concrete post-tensioned floors with a structural steel mechanical penthouse all supported on a deep foundation system consisting of concrete piles with pile caps and grade beams over a structural slab-on-grade.
California State Legislative Office Building
Sacramento, California
Structural engineering design services for the design-build of the State of California, Department of General Services 10th & O Street State Legislative Office Building housing 1,250 legislative staff. The new building consists of a 488,000sf, 10-story high-rise structure with a mechanical penthouse and one partial level of parking which houses offices, conference rooms, retail, food service and dining area serving CA legislative and executive employees providing space for caucus and conference meetings and committee hearings. It is constructed of cast-in-place concrete shear wall elevator/stair cores with concrete post-tensioned floors with a structural steel mechanical penthouse all supported on a deep foundation system consisting of concrete piles with pile caps and grade beams over a structural slab-on-grade.
Project Info
Designer: HOK Architects
Completion: 2021
Construction Cost: $423 Million
Services
Sector
