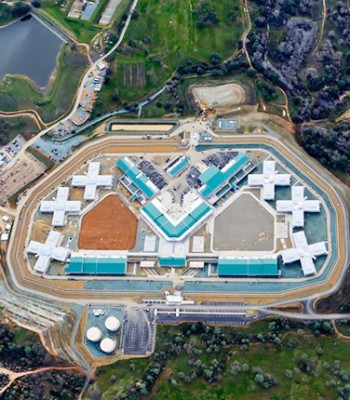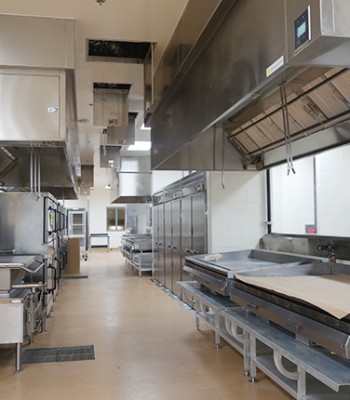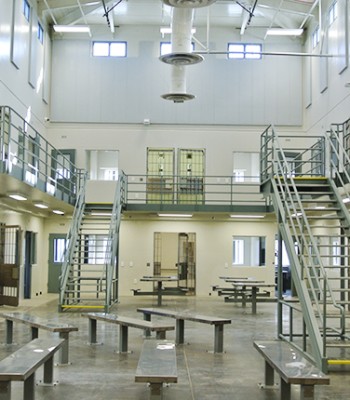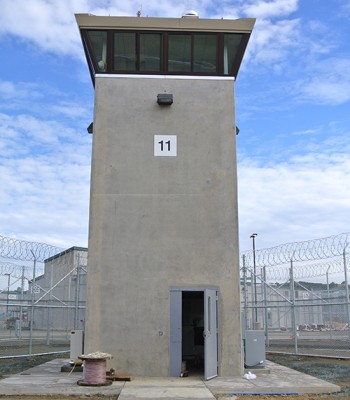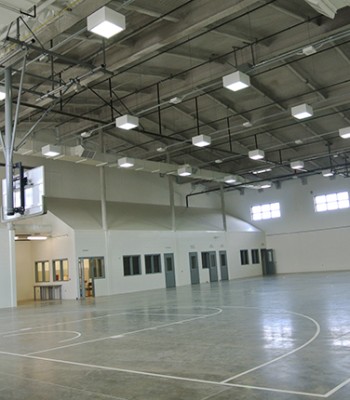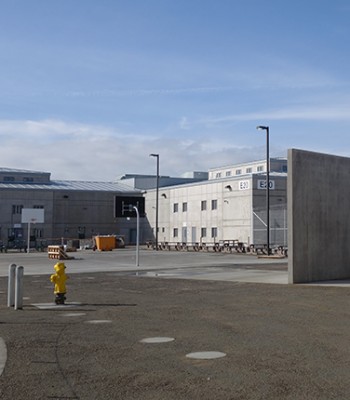Mule Creek Infill Complex
Ione, California
This 556,561-square-foot Level II Dorm Complex includes six-tiered dormitory-style housing units with 1,584 beds, inmate cells, accessible cells, mental health offices, classrooms, showers, and dayrooms. The facility also features Work Zone buildings for career technical education, PIA operations, and maintenance. Additional buildings provide health care services, kitchen and dining areas, laundry distribution, visiting areas, administrative offices, indoor recreation, and educational spaces. A Complex Control building, Receiving and Release area, family visiting facilities, visitor/staff entrance, and perimeter guard towers support overall operations and security. Designed for the California Department of Corrections and Rehabilitation, the complex supports the state's mission to reduce recidivism through enhanced rehabilitation programs.
Mule Creek Infill Complex
Ione, California
This 556,561-square-foot Level II Dorm Complex includes six-tiered dormitory-style housing units with 1,584 beds, inmate cells, accessible cells, mental health offices, classrooms, showers, and dayrooms. The facility also features Work Zone buildings for career technical education, PIA operations, and maintenance. Additional buildings provide health care services, kitchen and dining areas, laundry distribution, visiting areas, administrative offices, indoor recreation, and educational spaces. A Complex Control building, Receiving and Release area, family visiting facilities, visitor/staff entrance, and perimeter guard towers support overall operations and security. Designed for the California Department of Corrections and Rehabilitation, the complex supports the state's mission to reduce recidivism through enhanced rehabilitation programs.
Project Info
Owner: California Department of General Services
Completion: 2016
Construction Cost: $346 Million
Services
Sector
