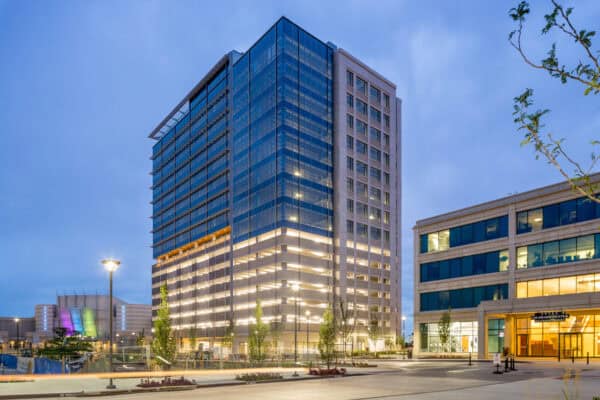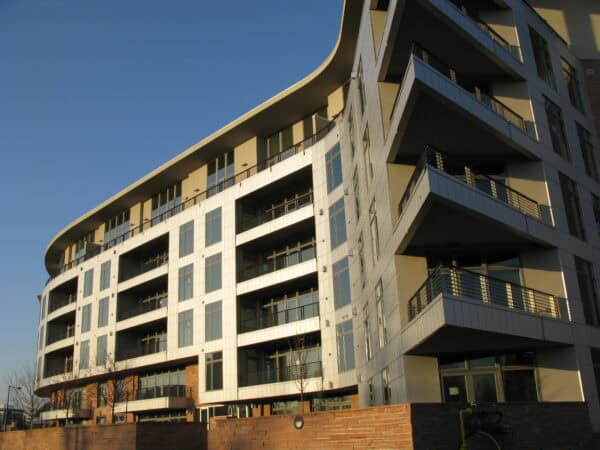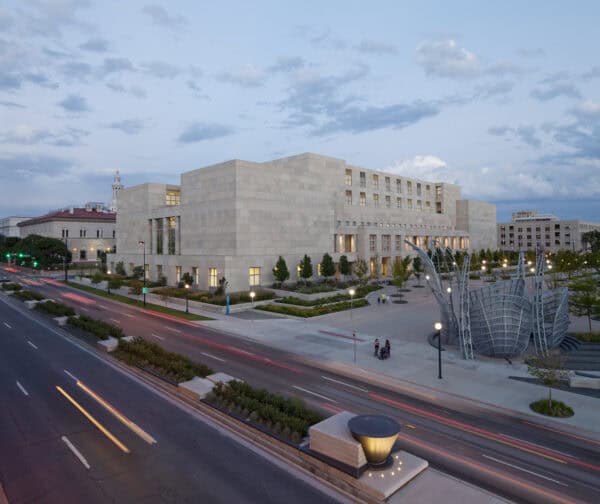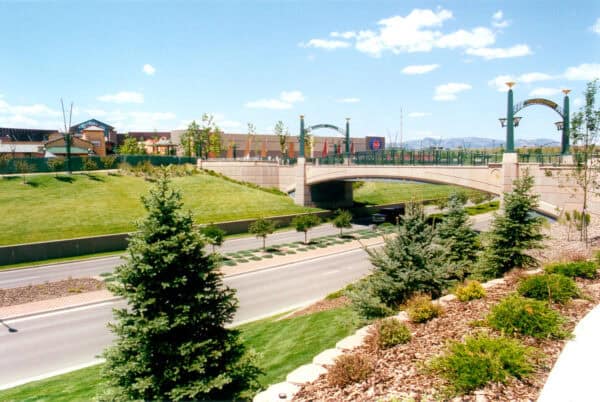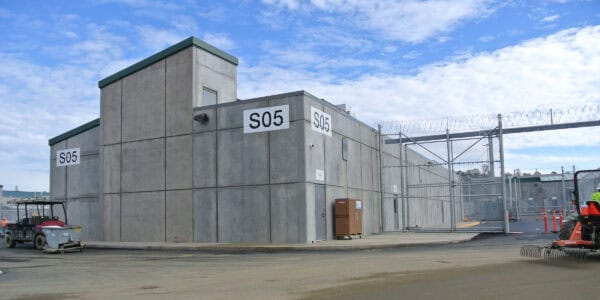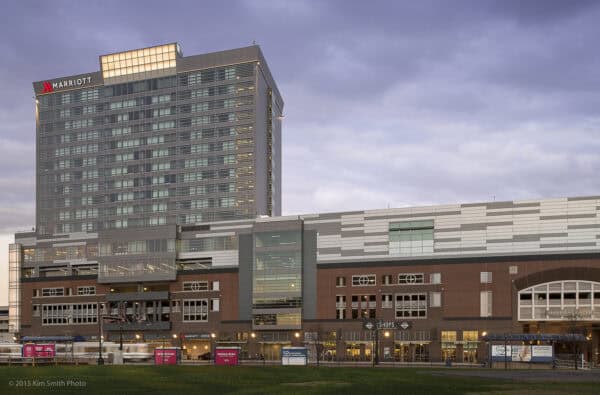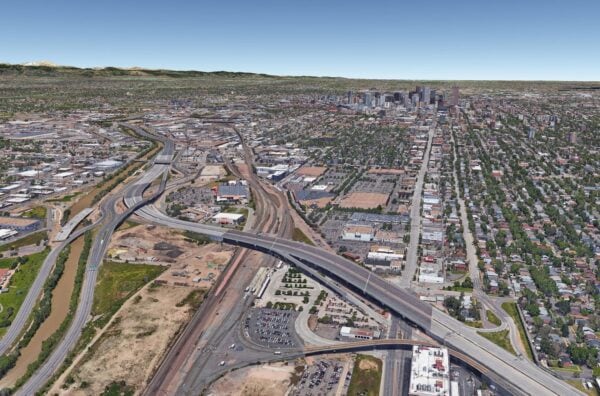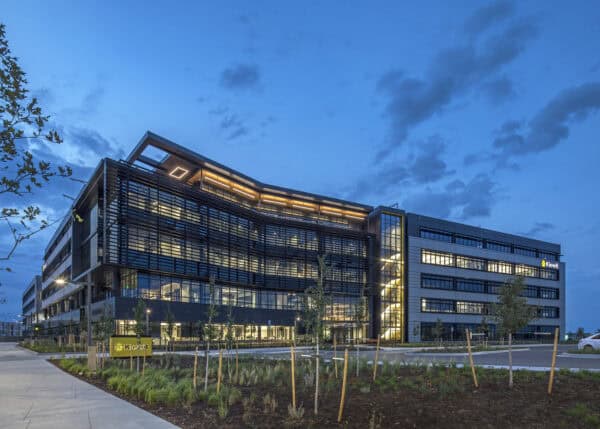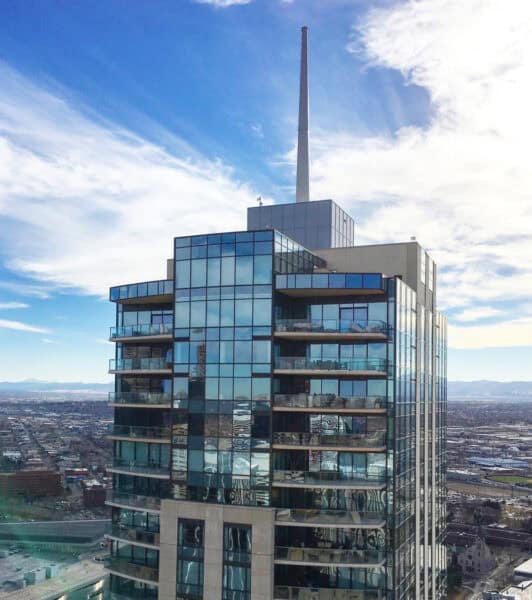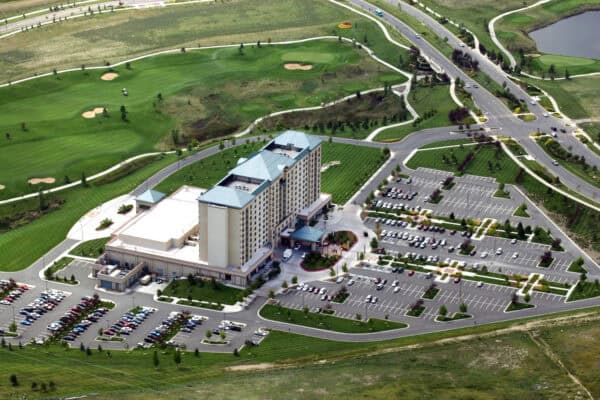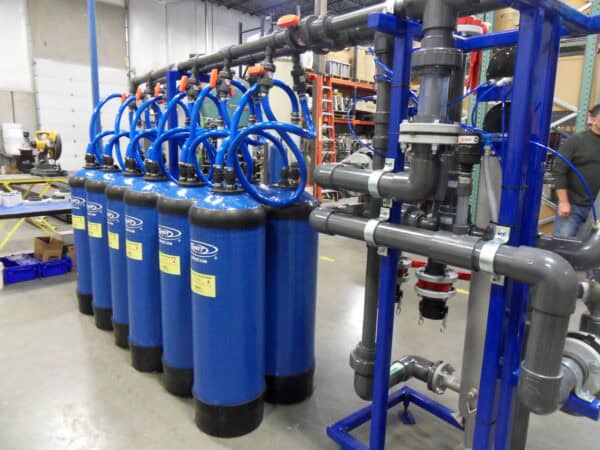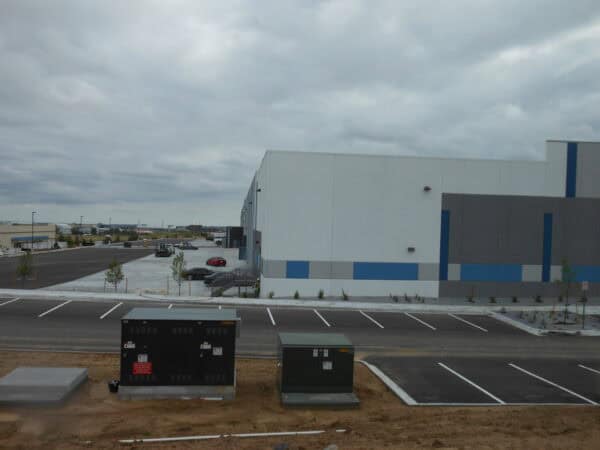Wellington E. Webb Municipal Office Building
Denver, CO
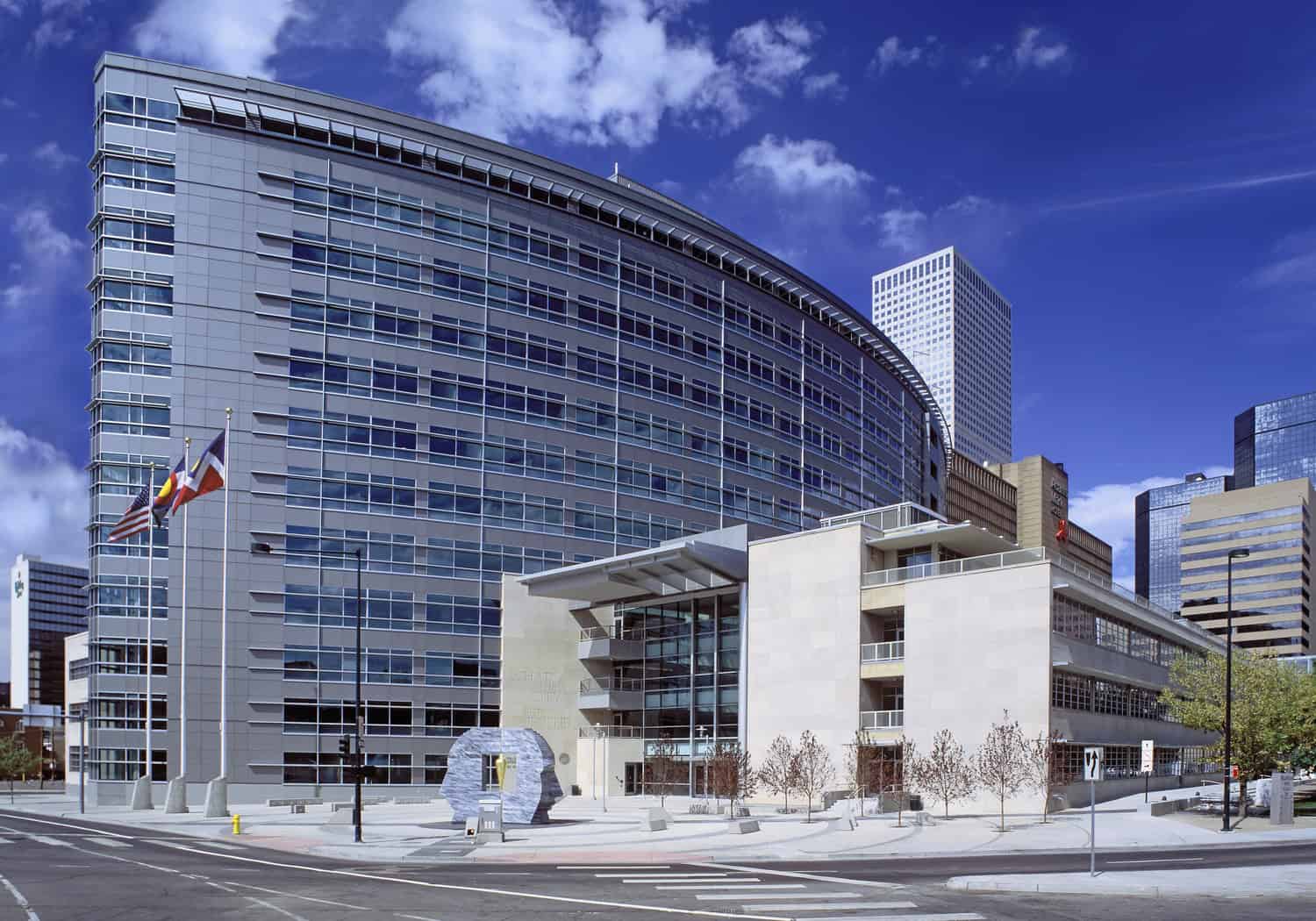
Project Info
- Client: RNL Design
- Owner: City and County of Denver
- Project Cost: $132,000,000
This project consolidated many disparate city and county offices into a single building at a prominent location near Civic Central Park. The building is 12 stories tall and includes 640,000 SF of office space and underground parking for 600 vehicles. The tower is linked by a glass atrium to the historic City and County Annex One Building, and houses over 2,300 city employees. The project was won in a design competition with Tryba Architects, RNL Design (now Stantec), and Hensel Phelps as the contractor. Several monumental public art pieces are also featured, with engineering support provided by Martin/Martin.
