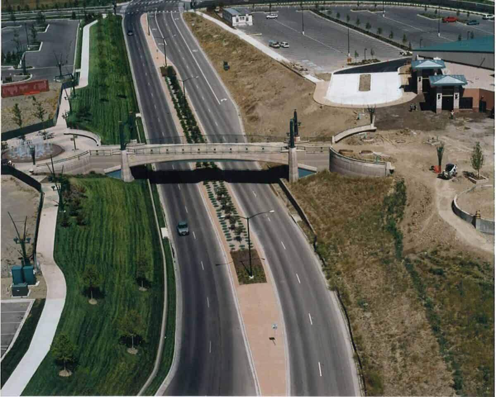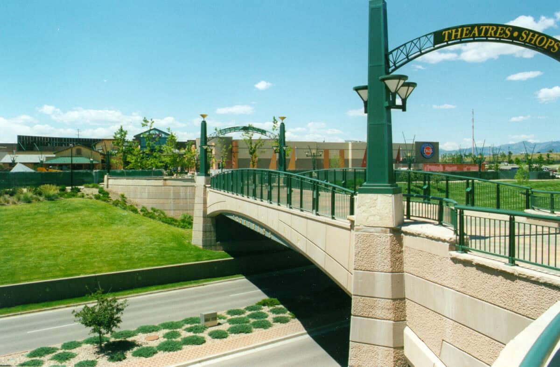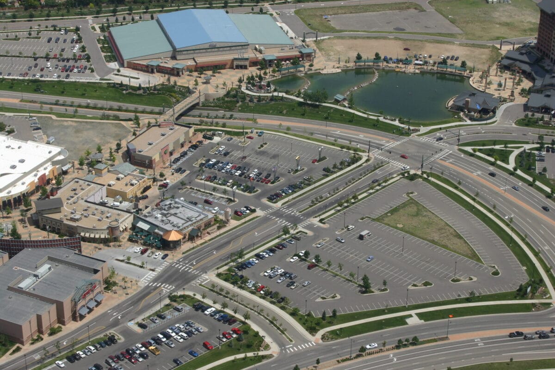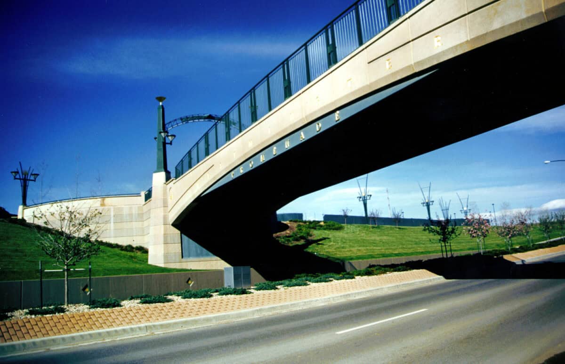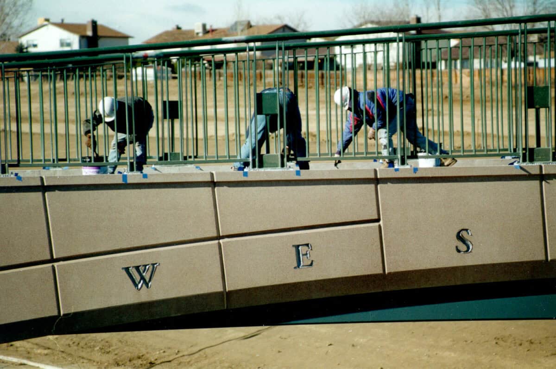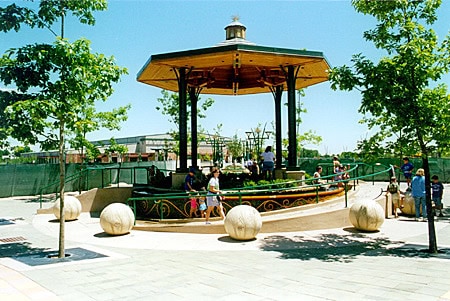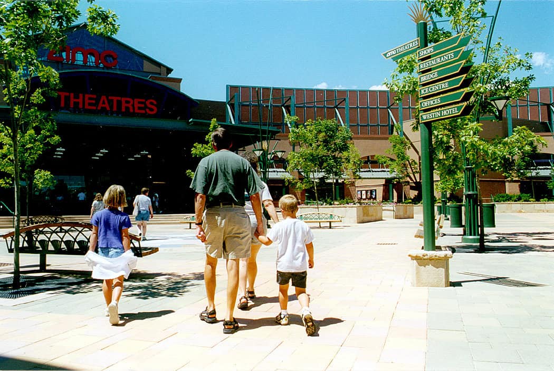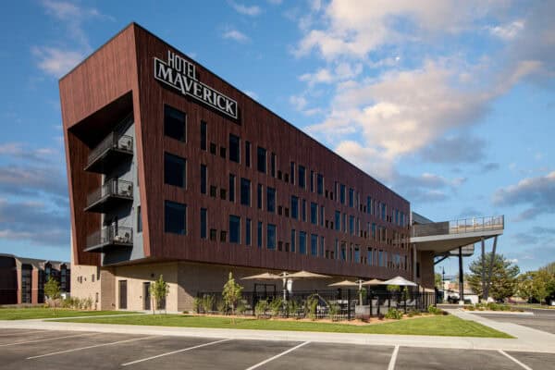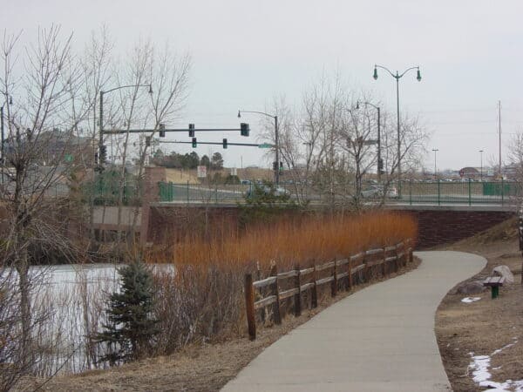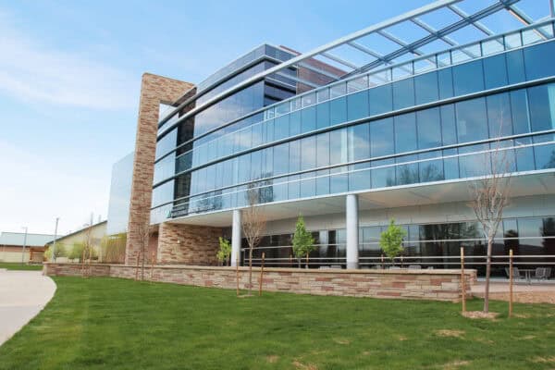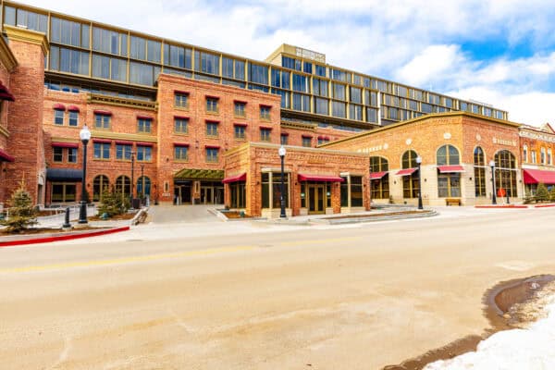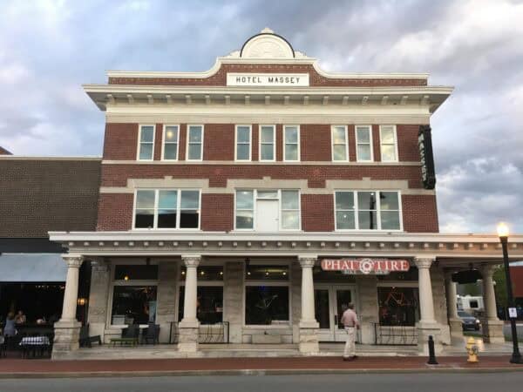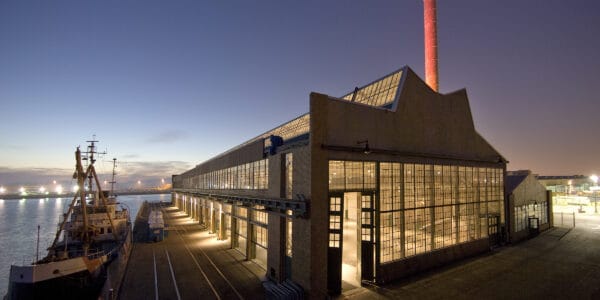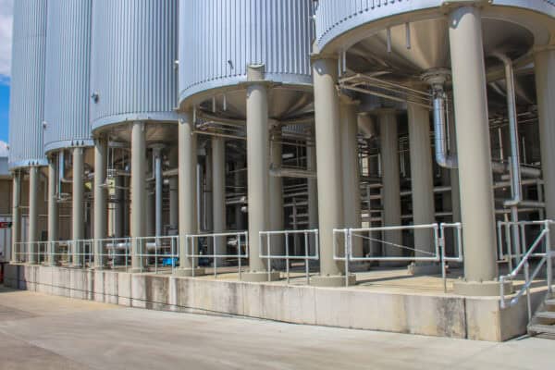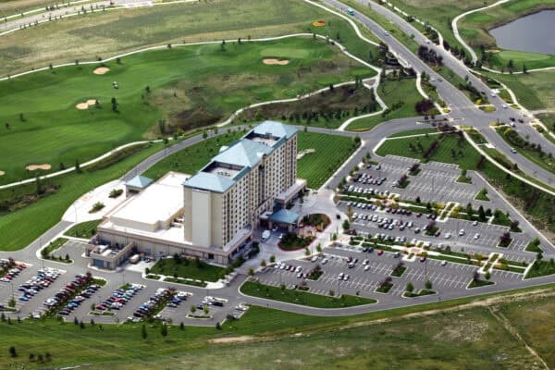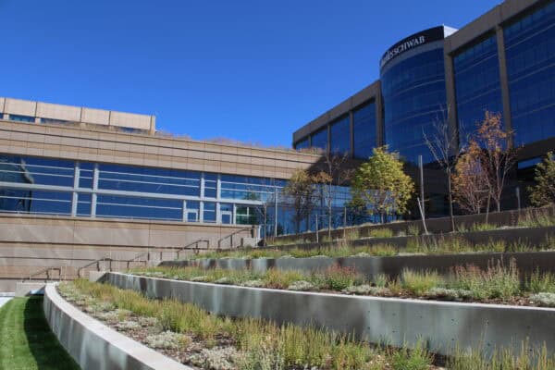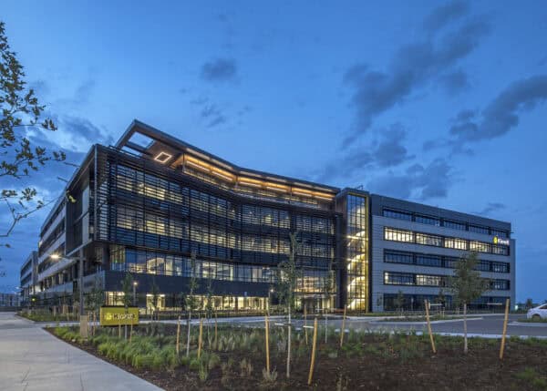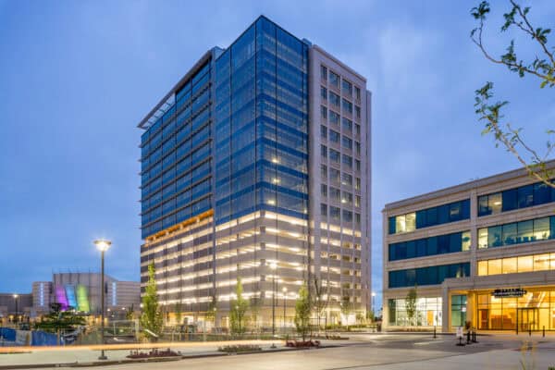Westminster Promenade
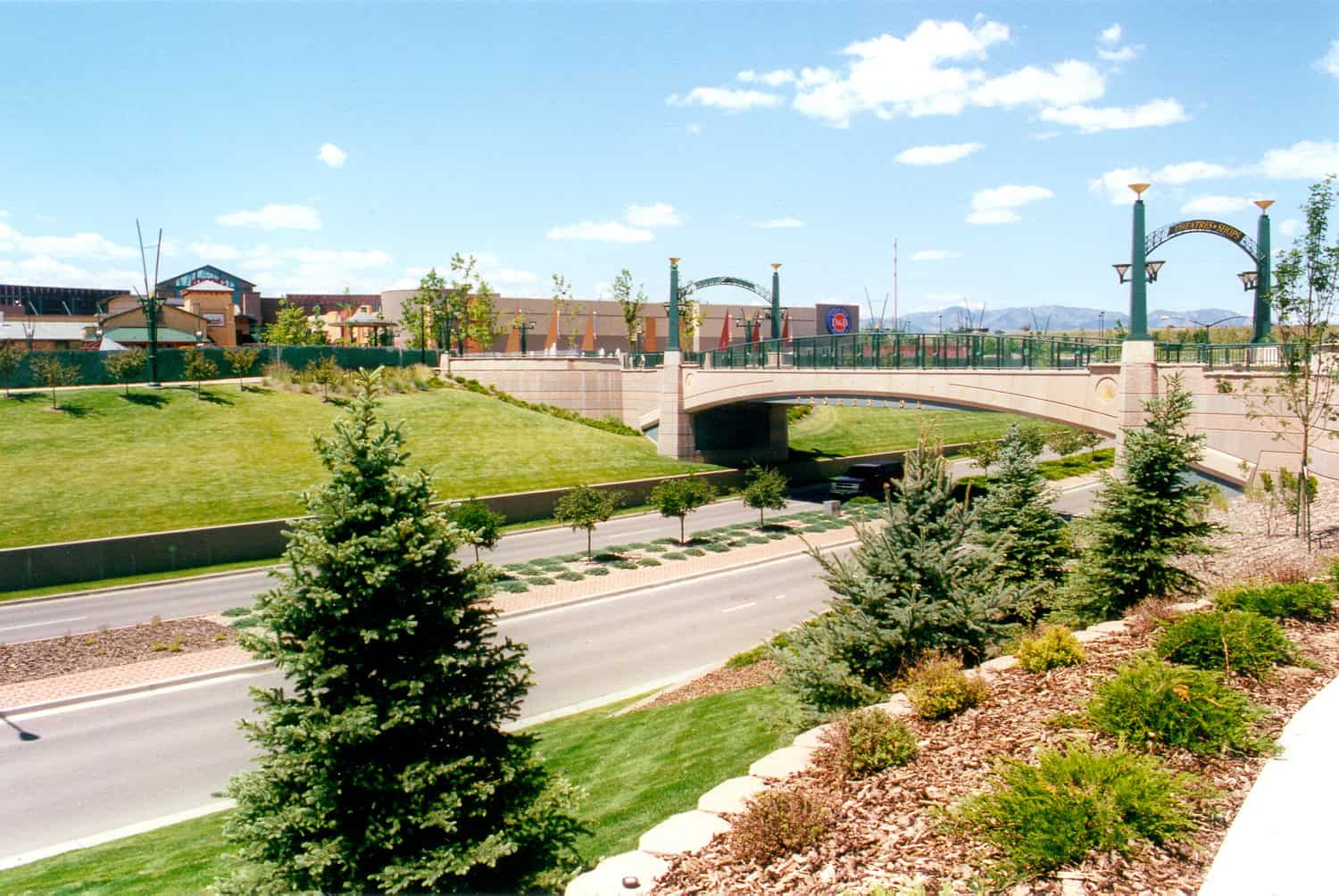
- Client: Farnsworth Group, Inc.
- Owner: City of Westminster
Martin/Martin provided conceptual design, zoning, and site plan approval documents for this land development project. The Promenade was a unique collaboration between developers and the City of Westminster. Martin/Martin was involved in the initial stages of design charrettes with City staff, developers, and the design team. The project includes a 3-tiered lake and retaining walls, a pedestrian promenade, water, stormwater, and sanitary sewer mains, detailed grading and erosion control plans, roadway plans and intersection design, drainage analysis, and regional detention/water quality ponds. A single-span pedestrian bridge is the linchpin for the regional promenade. It spans a major thoroughfare, incorporates built-in seating, and gleams as a civic monument.
